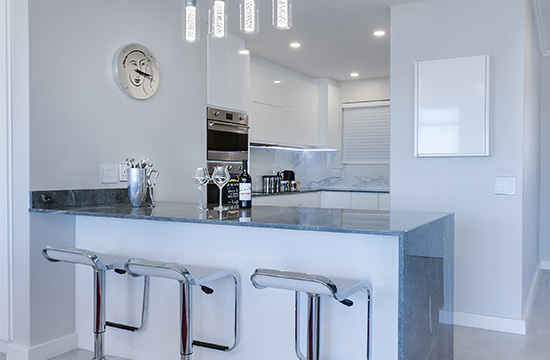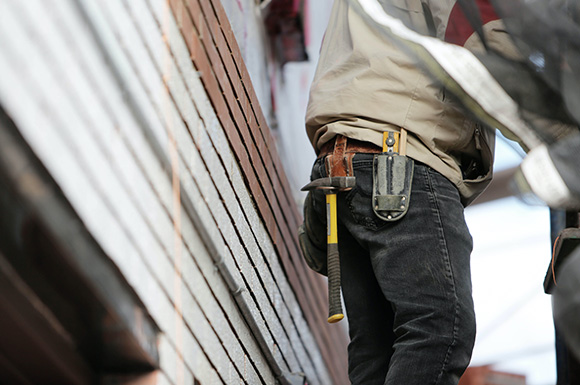
Are outdated layouts and appliances causing frustration, inadequate storage leading to clutter, and old lighting dimming the atmosphere? Is your kitchen lowering your home’s overall value?
Big Daddeez is a Mesa kitchen remodeling contractor who prioritizes communication, reliability, and quality, in every job. Our skilled team provides attention to detail and transparent pricing. Enjoy a seamless and stress-free kitchen remodel.
We meet with you and discuss ideas, designs, and materials for your new kitchen.
You get a competitive, no-hassle estimate, and no unexpected price changes after work begins.
You'll get quality materials and skilled workmen for your kitchen remodel, with no cut corners.
Frequent updates and a final inspection ensure the kitchen remodel you always dreamed of.
The most exciting part of a new kitchen remodel is getting new appliances. New appliances often come with features and technologies that can make cooking much easier and more enjoyable. By upgrading your kitchen appliances, you can enjoy improved functionality, energy efficiency, aesthetics, and potentially even a higher return on your investment.
By updating key elements, like cabinets, countertops, flooring, lighting, and appliances, you can achieve an an amazing fresh new look. A kitchen remodel has the potential to completely transform the appearance of the space, making it feel like an entirely new and inviting environment. As your Mesa kitchen remodeling contractor, we can help you select the right flooring to make your project shine!
Along with new cabinets, you can install organization systems and dividers to sort your utensils and tools to reduce clutter. You can make your entire kitchen experience more enjoyable by making everything easier to find and more cleanly organized. We can install shelves, cabinets, dividers, cupboards and pantries to expand your space and make room for more.

We understand your needs as a homeowner; balancing budget with the desire to improve your living space. Our team of experienced professionals has a proven record of creating beautiful kitchen designs on time and within budget. When you partner with Big Daddeez, you can rest assured that your kitchen remodeling project is in good hands. Our goal is to bring your design to life and create a positive, stress-free experience from start to finish. Check us out at Better Business Bureau.
The average cost of a kitchen remodel can vary significantly depending on factors such as the scope of the project, location, materials, and labor costs. However, according to industry estimates, a moderate kitchen remodel in the United States can range from $20,000 to $50,000, while a high-end remodel can exceed $100,000 or more. It’s important to keep in mind that costs can vary greatly based on the specific features, finishes, and upgrades chosen, as well as any structural changes or modifications required.
The timeline for a kitchen remodel can vary depending on the scope of the project, complexity of the design, and the availability of materials. On average, a minor kitchen remodel, such as replacing countertops or upgrading appliances, can take around 1-2 weeks to complete. A moderate kitchen remodel, involving changes to cabinets, countertops, flooring, and appliances, may take 4-6 weeks. A major kitchen remodel, which may involve structural changes, custom cabinetry, and extensive upgrades, can take 8-12 weeks or more. It’s important to plan for potential delays and work closely with your contractor to establish a realistic timeline for your specific remodel project.
The choice of materials for kitchen countertops and cabinets depends on factors such as budget, style preferences, durability, and maintenance requirements. Here are some popular options:
Countertops:
Cabinets:
Ultimately, the best materials for countertops and cabinets will depend on individual preferences, budget, and lifestyle factors, so it’s important to carefully consider your needs and consult with a professional if needed.
Kitchen remodeling design trends are constantly evolving! Here are a few popular trends in kitchen design and remodeling:
Creating an efficient and functional kitchen layout during a remodel involves careful planning and consideration of the following key elements:
Workflow: The kitchen layout should be designed to facilitate a smooth workflow, commonly referred to as the “kitchen work triangle.” This triangle consists of the sink, refrigerator, and cooktop, and should be arranged in a way that minimizes the distance between them to optimize efficiency.
Storage: Ample and well-organized storage is crucial for a functional kitchen. Consider incorporating various storage solutions, such as cabinets, drawers, pantry, and specialized storage options like pull-out shelves, built-in dividers, and corner solutions, to accommodate your specific needs and keep the kitchen organized.
Countertop Space: Sufficient countertop space is essential for food preparation, cooking, and other kitchen tasks. Plan for ample countertop space near the sink, cooktop, and food preparation areas to ensure efficient and comfortable use of the kitchen.
Traffic Flow: Consider the traffic flow in your kitchen and plan for clear pathways that allow for easy movement between different areas, such as the sink, cooktop, and refrigerator, without obstructions or congestion.
Ergonomics: Incorporating ergonomic design principles in your kitchen remodel can make it more efficient and functional. Consider factors such as the height of countertops, depth of cabinets and drawers, and placement of appliances to ensure ease of use and reduce strain on the body.
Lighting: Adequate lighting is crucial in the kitchen for safety and functionality. Plan for a combination of task lighting, ambient lighting, and accent lighting to ensure proper illumination in different areas of the kitchen.