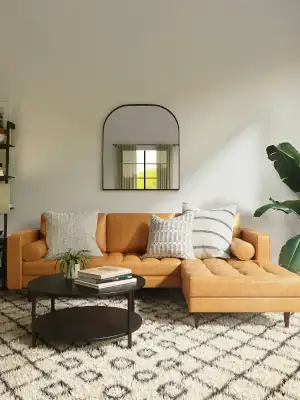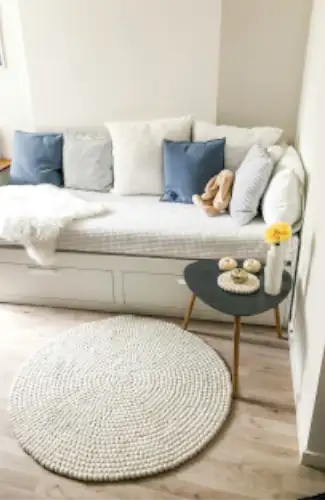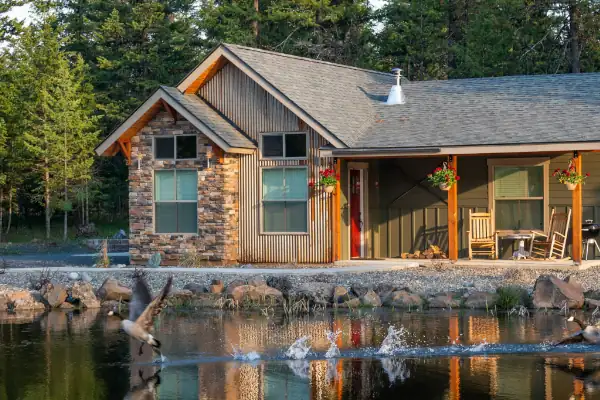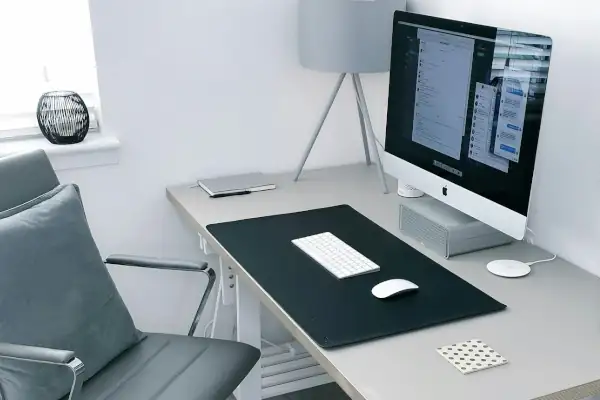Small home remodeling can be tough, especially if your goal is to make a small space feel bigger. Getting your full mileage out of a small home is not exactly intuitive. Today, we’ll show you how to make your small house feel more spacious through 12 game-changing renovation tips that will help keep the space open, and reduce visual clutter.
Avoid Breaking Up Space
In small home remodeling, maintaining an open layout without breaking up space can work wonders in creating the illusion of a larger area. This seamless flow provides a feeling of continuity, making the space appear more expansive. The next 6 tips will elaborate on how to do this.

1. Removing Inner Walls
During small home remodeling, eliminating inner walls can dramatically enhance the sense of space. This opens up sightlines, enabling natural light to flow freely, resulting in an airy, expansive atmosphere.
2. Using The Same Floors Across Rooms
Using the same floors across multiple rooms can have a similar effect to removing walls. Floor transitions break up space in our minds, thus removing them can lead to a more continuous and free-flowing environment.
3. Using Bigger Rugs
Opting for larger rugs can visually expand the space. These oversized rugs anchor the room and create the illusion of a larger floor area, making the space feel more open and cohesive. By extending the rug beyond furniture edges, you draw the eye outward, tricking the mind into perceiving the small room as bigger than it really is.
4. Using Big Furniture
Incorporating larger furniture pieces can increase perceived space. Oversized furniture creates a sense of scale, making the room feel more expansive and less cramped. Opting for fewer, larger pieces also minimizes visual clutter and maximizes floor space, enhancing the overall flow and functionality of the room while creating an illusion of spaciousness. Small furniture, on the other hand, can lead to a space feeling cluttered.
5. Using Mirrors to Extend Spaces
During a small home remodel, installing mirrors can extend the perceived space. Mirrors placed opposite windows reflect natural light, brightening and enlarging the area.
6. Consider Removing The Kitchen Island
In the realm of small home remodeling, you may want to reconsider the kitchen island. Removing or altering the island can open up valuable floor space, enhancing the flow and functionality of the kitchen. Remember a kitchen island is not strictly necessary, and it may be better to open up the floorspace.

Reducing Visual Clutter
In small home remodeling, simplifying and decluttering the space can work wonders in making it feel larger and more open. By reducing visual clutter, such as excessive decorations or unnecessary furniture, you create a cleaner and more spacious environment. This allows the eye to travel freely across the room, making it appear bigger and less cramped.

7. Remove Unnecessary Elements
Careful consideration of decor during a small home remodel can significantly reduce visual clutter, creating a more spacious and streamlined environment. Instead of many small pieces, opt for a few larger ones to maintain an open feel. This prevents the room from feeling overcrowded and allows for better flow and movement within the limited space.
8. Organize and Categorize
Organizing and categorizing items can be key to reducing clutter both visually and conceptually. Implementing effective storage solutions such as bins, baskets, and shelving helps keep belongings tidy and easily accessible. If you’d like to know more about all the nooks and crannies you can stow away your belongings in, see our small home storage blog.
9. Reduce Contrast & Use Lighter Tones
Using lighter colors and reducing contrast can contribute to a cleaner and less cluttered feel. Lighter hues reflect more light, creating an airy and open ambiance. By minimizing stark contrasts between walls, furniture, and decor, you achieve a more cohesive and harmonious look, reducing visual distractions and making the room feel larger and more serene.

10. Use Appropriately Sized Fixtures
When you’re remodeling a small home, selecting appropriately sized fixtures such as fans and lights is crucial for maintaining proportion and functionality. Oversized fixtures can overwhelm the space, while undersized ones may appear out of place. Keeping fixtures in line with the room’s dimensions ensures a cohesive aesthetic and optimal functionality.
11. Push Sinks To Corners
In small home remodeling, pushing sinks to the edge of counters can optimize space utilization and create a more solidified layout. This design strategy maximizes usable counter space while maintaining a streamlined appearance. You can find some general kitchen remodeling tips on this blog.
12. Installing Windows
In small home remodeling, installing windows strategically can transform the atmosphere by introducing natural light and fresh air. Windows not only brighten up the space, but also create a sense of openness and connectivity with the outdoors. Increasing natural light and ventilation can contribute to a more inviting environment, making the room feel larger and more pleasant to live in.

In the world of small home remodeling, every choice matters. Decluttering and simplifying your space can do wonders to make a small home feel bigger. With these expert tips, small spaces can feel open and clear despite their size.




